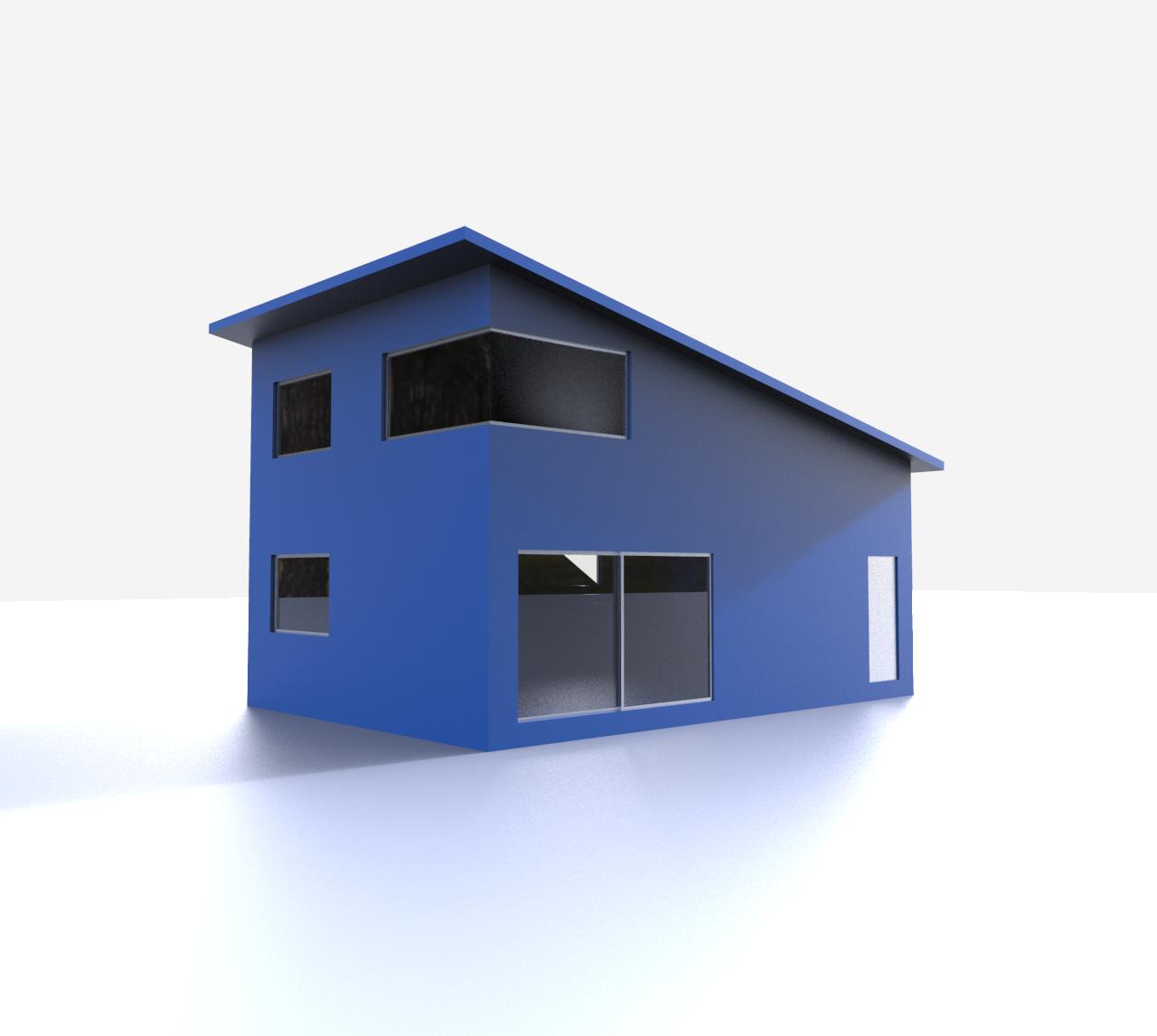Group Discussion Working from Home:
Group Crit: Floorplan for Midterm Pavilion
Lecture: Feet and Inches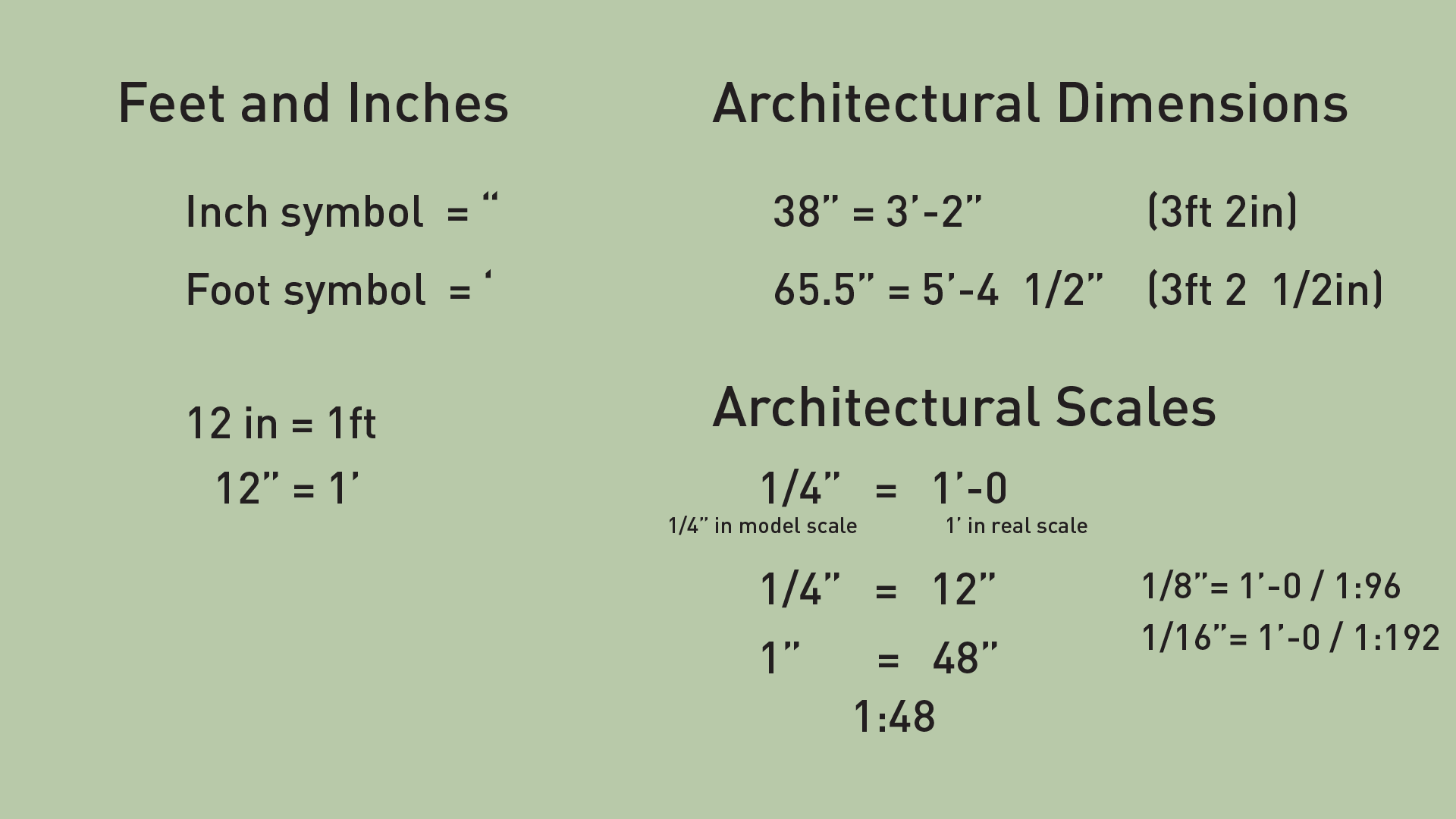
Simple Studio
- Open a new rhino file with “Inch as Unit” or “Options – Units – Inch”
- Set Dimension to Foot-Inch Architectural (Options – Annotation – Dimensions)
- Build 30’x20’x1′ floor plate
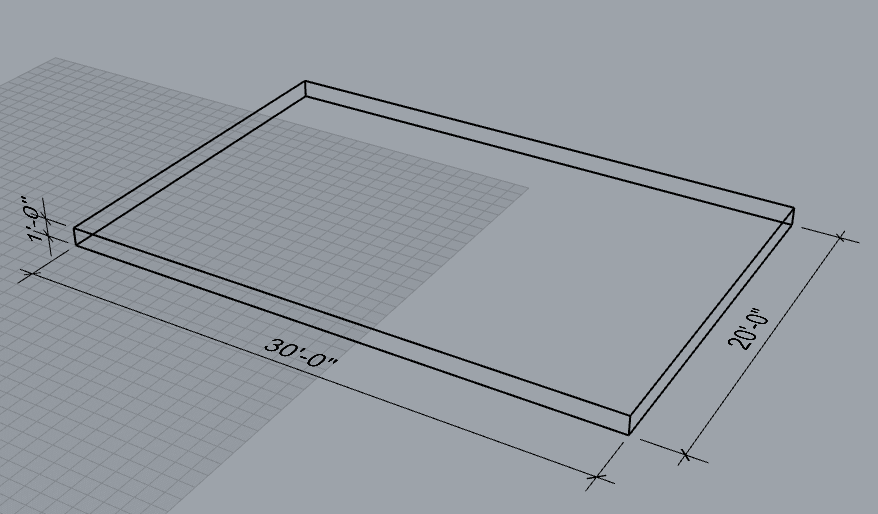
- Build 15’x15’x1′ floor plate and move it up, 8′ apart from first floor plate
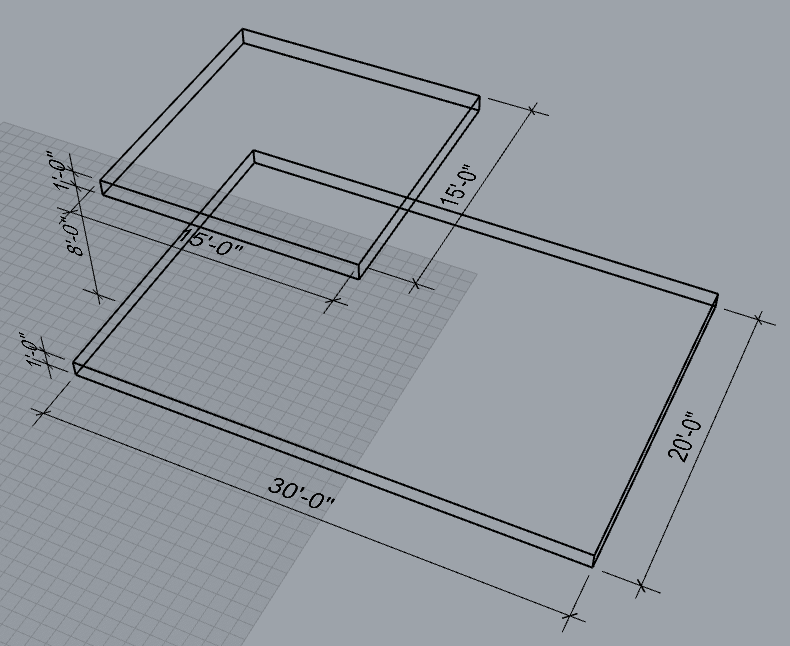
- Build stairs. Stair plates 11″x36″x2″
- Copy stair plates with 7″ of riser height
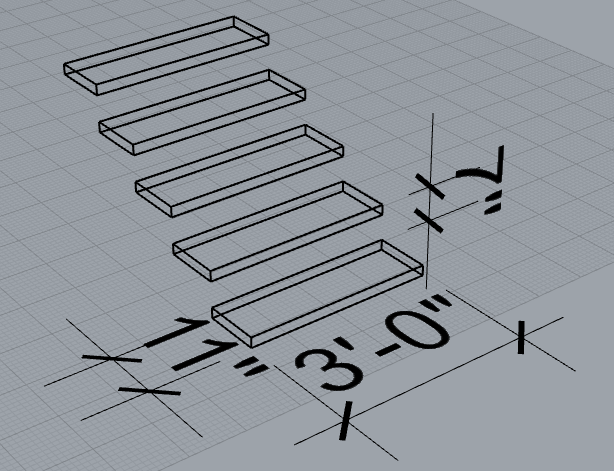
- Turn the stairs to get 36″ landing clearance
- Build exterior wall with 6″ of thickness with 20′ of height using Slab Tool
- Cut the wall for pitched ceiling (lower side 6′ below)
- Create Roof with 6″ of thickness, 24″ of overhang on short side 12″ on long side
- Create bathroom walls with slab tool – 5’x8′
- Doors opening with Boolean difference 3′ wide 7′ tall
- Create door 3’x7’x2″
- Create door for bathroom
- Create a window opening @ 4’x3′
- Create window frame using slab tool 2″x2″
- Create glass window pane @ 1-/2″
- Create Corner window
- Create an window by the stairs
- Create sliding door opening @ 12’x7′
- Change lens length from 50mm to 25mm – right click “perspective tab” – viewport properties – lens length
- Render interior views with materials
Lecture Conceptual Japanese Houses
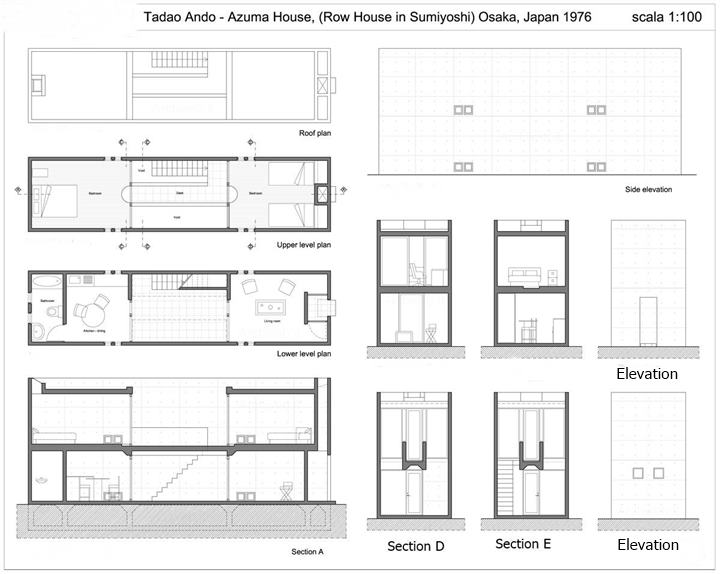
Lecture
50 objects – White Board Session
50 objects – go measure in 20 minutes
Each of you should have a measuring Tape, create sketches of objects around you, and add dimensions to the sketch.
Upload the image on this Miro
Assignment 10.0
- Build 50 objects
- Scale needs to be right
Assignment 11.0
- Tiny House Remix
- Design a house based on a concept word from
- https://www.textfixer.com/tools/random-words.php
- Sketch your concepts
- Design the house around a single concept and omit some functionality.
- Put all of your 50 objects in the house
- Show your sketches (Miro) and Rhino Model during the class next week.

