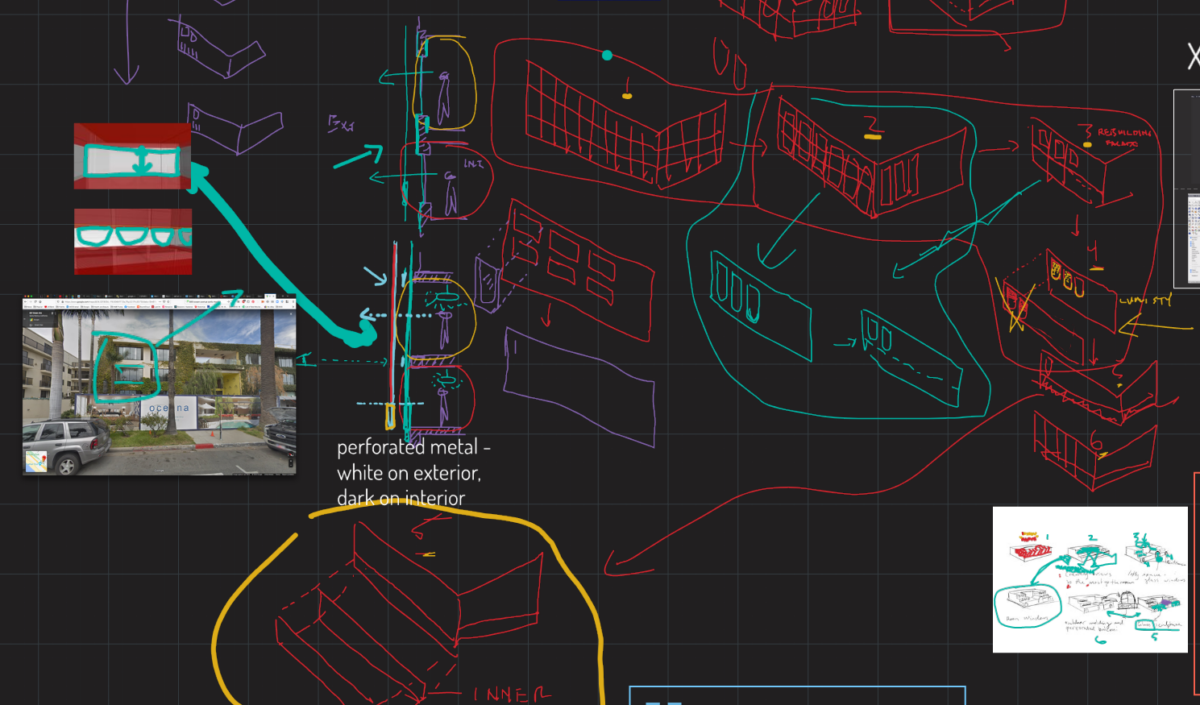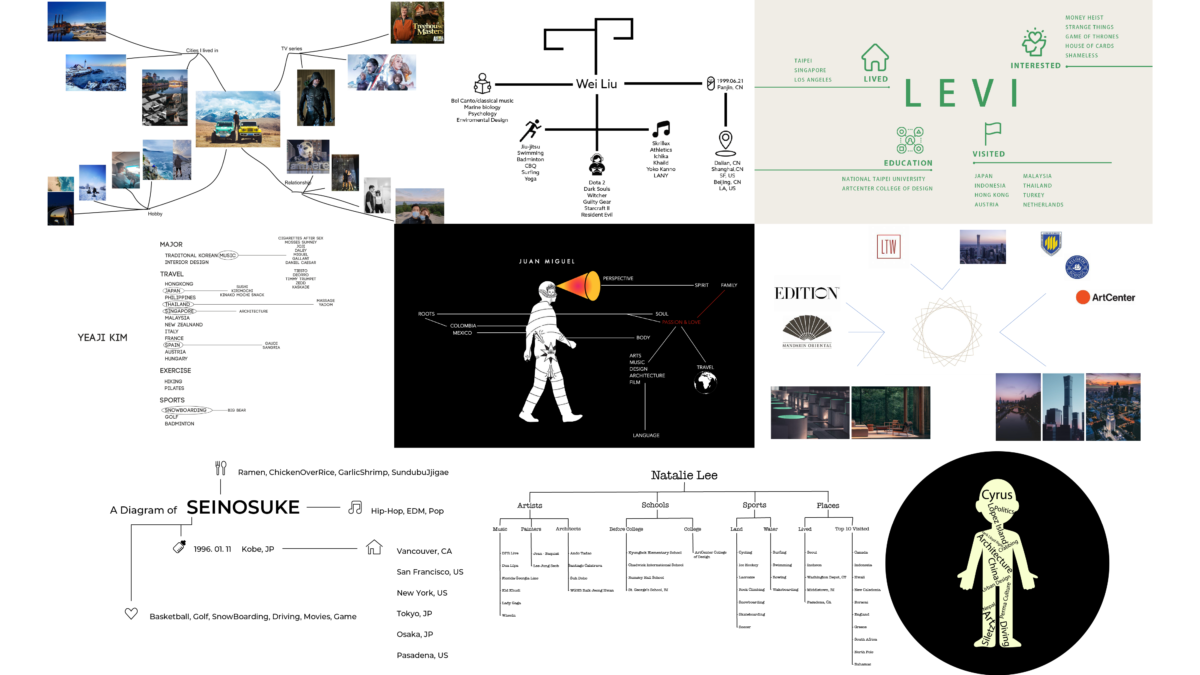Pinup
Assignment 12.1:
Section Perspective
Create a section perspective for your project.
Try to find a single section cut that simultaneously cuts through all of these:
- the whole building
- the pool area / courtyard
- a guest room
- a required public area
If you can’t cut through all of them simultaneously, try to at least have the them close to the foreground.
Try to capture complex and varied sectional spatial conditions.
Make your cut parallel to the building and structure.
Also pinup
- 2.1 Vicinity Diagram
- 2.2 3D Site Diagram
- 6.1 Presentation Board
- 8.1 Operative Facade Diagram
- 9.1 Dioramas
- 10.1 Exploded Axon Animation
- 6.1 Program & Circulation Diagram IF YOU DON’T HAVE program & circulation content in 10.1 Exploded Axon Animation
- 10.2 Animated Concept Diagrams
- Draft of your presentation and/or its storyboard
01 Course Evaluations
02 Desk Crits
Final Presentation Deliverables for ENV3/DL3:
- 2.1 Vicinity Site Diagram
- 2.2 3D Analytical Site Diagram
- 4.4 Brand Video
- 6.2 Presentation Board (recommend to end your presentation on this)
- 8.1 Operative Diagram
- 9.1 Three Dioramas
- 10.1 Exploded Axon Animation
- 6.1 Program & Circulation Diagram IF YOU DON’T HAVE program & circulation content in 10.1 Exploded Axon Animation
- 10.2 Animated Concept Diagrams
- 12.1 Section Perspective
For your ENV3 final presentation, you will integrate diagrams from Design Lab 3 into your presentation. Include the items listed above.
Use them to help tell your design story. Use them to explain specific design decisions.
Our final review:
Thursday 12/16 9am-1pm
…And One More Thing for W14
Create a diagram of your experience and the knowledge you learned in this class. The topic and format is open. Just surprise me.


