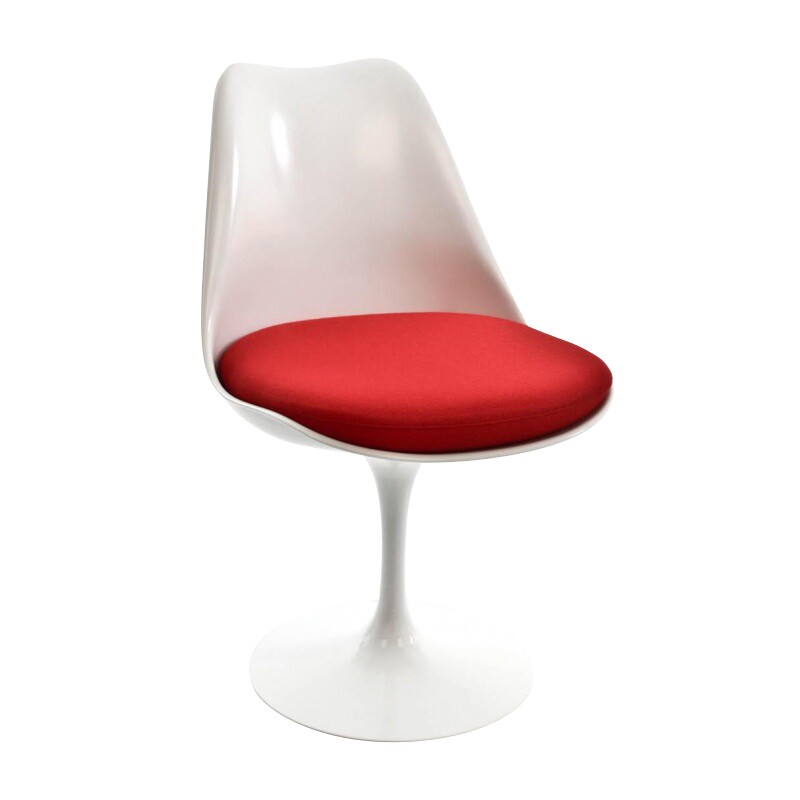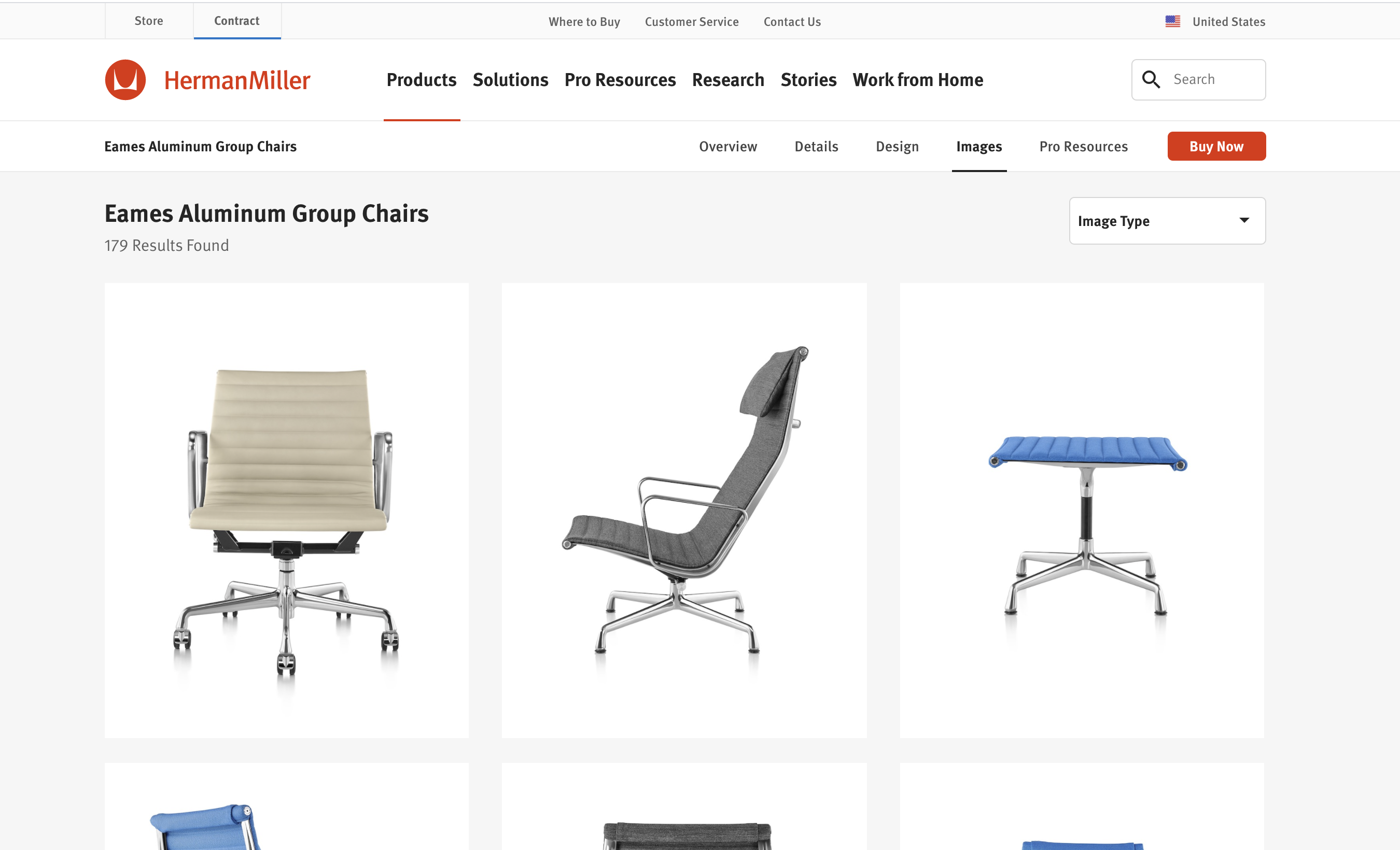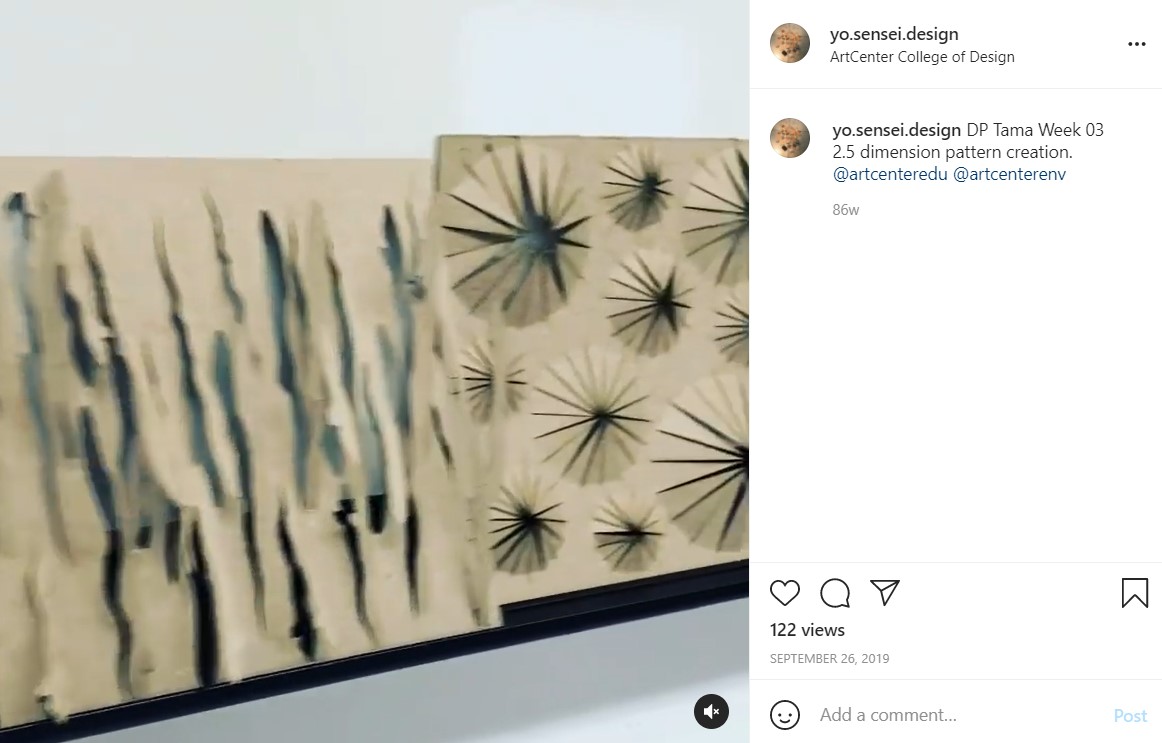Lecture: Architect / Chair

Split Group Crit Session
Assignment 1.0
Think about Field Condition
Assignment 1.1
- Collect 3 images that represent the Field condition
- For each image, create a trace line drawing
- Based on the line, produce an abstracted pattern drawings by understanding and extracting the essence of the pattern
- Lay them out on 11×17″ PDF
- Upload PDF to Miro
Assignment 1.2
- Show me your Rhino skill. Model 3 objects in the world.
- Render them and upload to Miro
Chair Design
Workflow
Getting Started
- Import front view image to front view
- Import right view image to right view
- Adjust scale (seating surface to be 16” high)
- Adjust scale between front and side view
- Adjust position
- Establish Center line
- Organize layers
Shaping arms
- Create a pentagonal shape, symmetric
- Move and copy the object through the upper armrest
- Adjust scale, shape, and position
- Record History and Loft
- Adjust parent lines to create the right form
- Repeat this process for front and rear legs
- Keep the inner lines to be vertical or horizontal
Creating bridges
- Create a hexagonal symmetric shape
- Align them in a straight line
- Record History and Loft
- Create a archiving point using a layer
- Draw a curve in the side view to trim the hole in the legs
- Draw a straight line between holes and align hex lines
- Loft Hex lines
- “BlendSrf” Command to blend between holes
Seating part
- Mirror copy the assembly to the other side
- In the side view draw two lines with slight dip
- Mirror copy side one
- Record History and Loft
- Adjust the seating surface by editing the parent lines
- Draw a line in the front view to Trim the edge
- “OffsetSrf” command to add thickness @0.5”

End of Class
Exercise Review of Linna Chair
Assignment 2.0 Creating a Chair
- Go to furniture maker’s website
- Find front/side view image or drawings
- Build the furniture piece exactly as it is
- Upload the 3d model on Google Drive
https://www.dwr.com/office-side-chairs?lang=en_US
https://www.dwr.com/living-lounge-chairs?lang=en_US
Assignment 2.1: 2.5D Sketch Tile
- Pick three from your 2d field condition sketches
- Make the pattern into 2.5D
- Create 3 physical sketch models at 5in x 5in x 2in
- Post 3+ pictures each on Miro

https://www.instagram.com/p/B22PRX-naU8/?utm_source=ig_web_button_share_sheet


