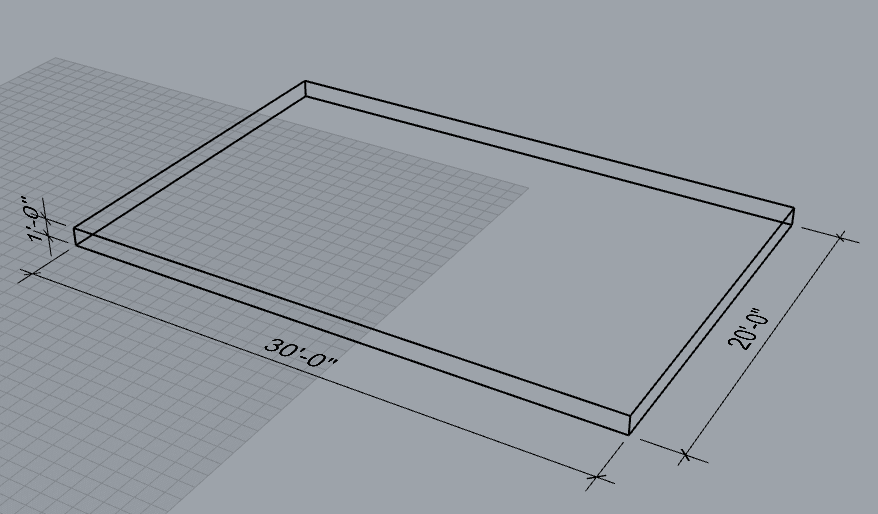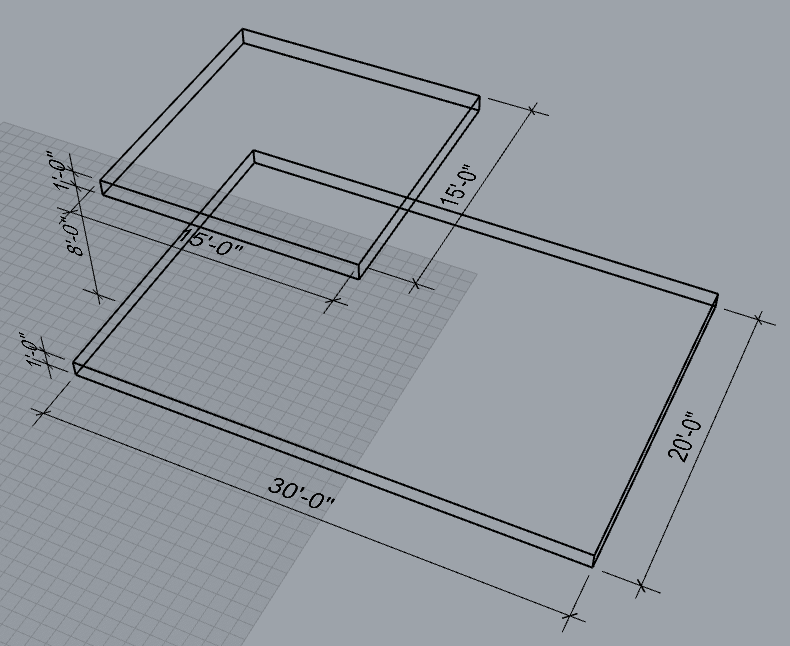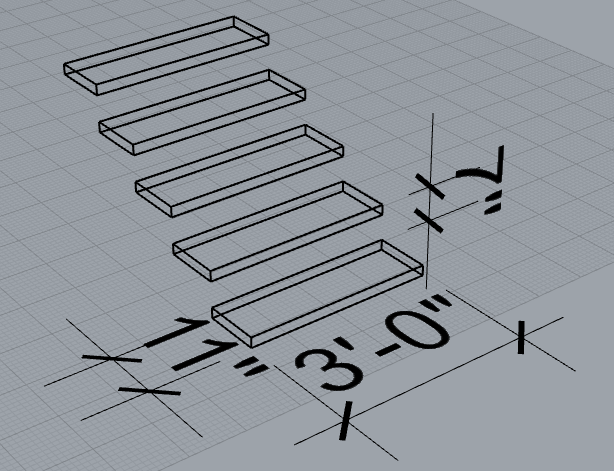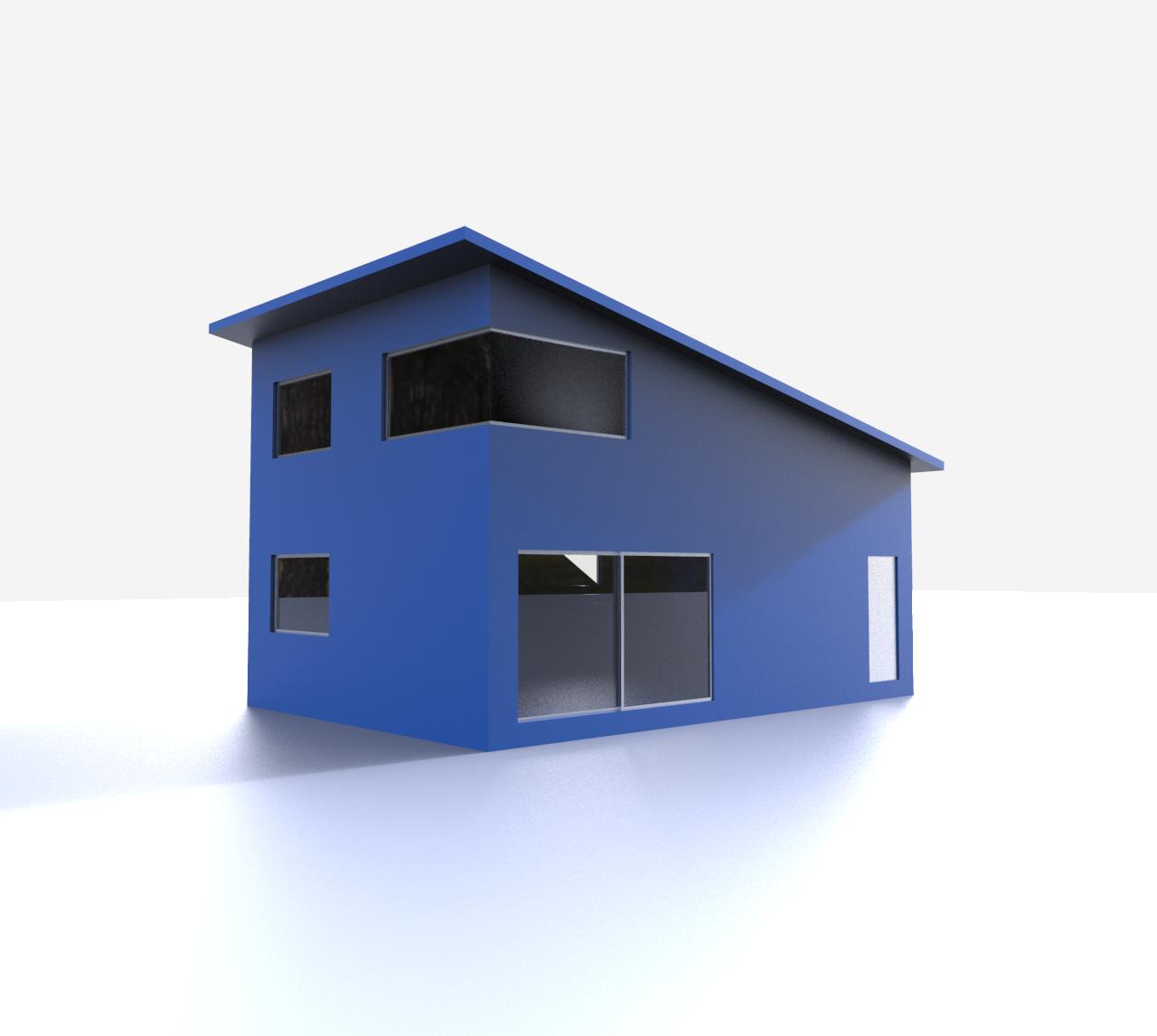Assignment 9.0
Produce 4 Rendered views for your ENV project fully lit with scale figures
Simple Studio
- Open a new rhino file with “Inch as Unit” or “Options – Units – Inch”
- Set Dimension to Foot-Inch Architectural (Options – Annotation – Dimensions)
- Build 30’x20’x1′ floor plate

- Build 15’x15’x1′ floor plate and move it up, 8′ apart from first floor plate

- Build stairs. Stair plates 11″x36″x2″
- Copy stair plates with 7″ of riser height

- Turn the stairs to get 36″ landing clearance
- Build exterior wall with 6″ of thickness with 20′ of height using Slab Tool
- Cut the wall for pitched ceiling (lower side 6′ below)
- Create Roof with 6″ of thickness, 24″ of overhang on short side 12″ on long side
- Create bathroom walls with slab tool – 5’x8′
- Doors opening with Boolean difference 3′ wide 7′ tall
- Create door 3’x7’x2″
- Create door for bathroom
- Create a window opening @ 4’x3′
- Create window frame using slab tool 2″x2″
- Create glass window pane @ 1-/2″
- Create Corner window
- Create an window by the stairs
- Create sliding door opening @ 12’x7′
- Change lens length from 50mm to 25mm – right click “perspective tab” – viewport properties – lens length
- Render interior views with materials
50 objects – White Board Session
50 objects – go measure in 60 minutes
Make a team of 3s, grab tape measures from model shop. Go around the campus to measure size of things for 50 objects. Sketch basic form and document measurements.
Assignment 10.0
Build 50 objects render in groups of 10
Keep it simple. Massing is just fine

