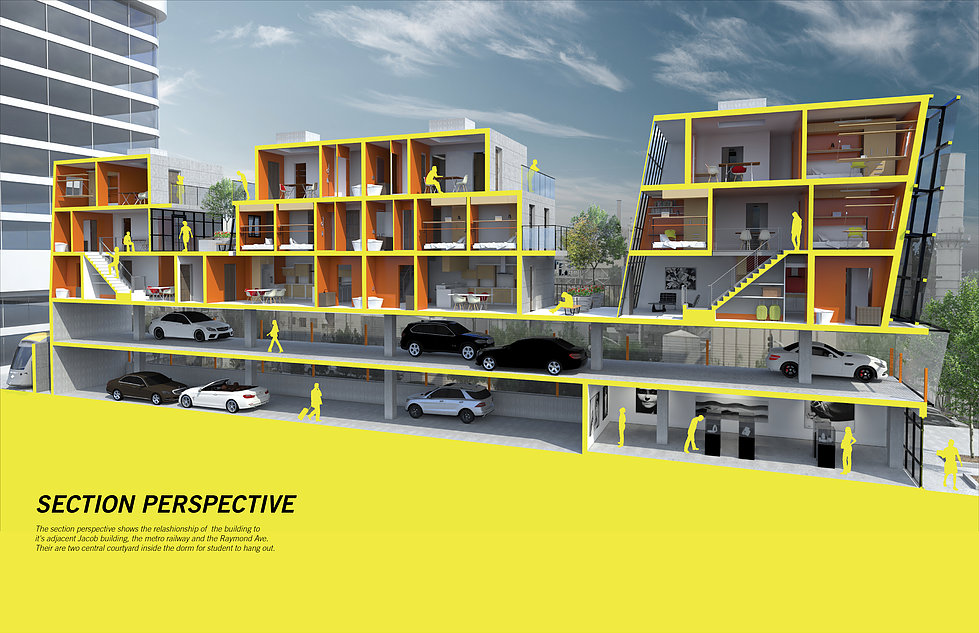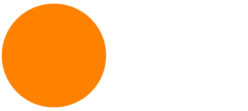Assignment 11.0
3 Diorama Axonometric drawings printed on 11×17
Assignment 11.1
Final Video Progress with placeholders
Section Perspective

Steps:
- Find a good section cut, using clipping plane tool
- Split the building in half (mesh won’t split)
- Using “Section tool”, get section cut line
- Using “trim tool” clean up the cutline to closed crv
- “PlanarSrf” closed crv to make it into surface
- Apply different color to the cut
Exploded Axonometric
- Download Slides Here
- Roundtable discussion on drawing type
- Perspective view vs planometric view
- Angle to be seen
Design Lab 3 Deliverable for the final presentation (Bring all of updated version on W13)
- Updated Site Diagram
- Operative Diagram
- Concept Diagram
- Program and Circulation
- Exploded axonometric
- Section perspective
- Scaled plan drawing (not plan render)
- Concept animation 90 seconds max
Assignment 12.0
Exploded Axonometric Drawing printed on 11×17″
Assignment 12.1
Section Perspective Drawing printed on 11×17″
Assignment 12.2
Updated Animation Draft

