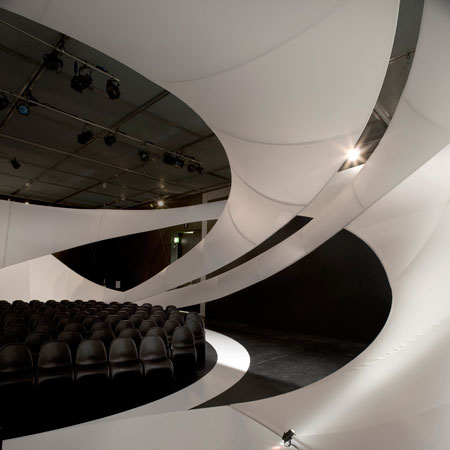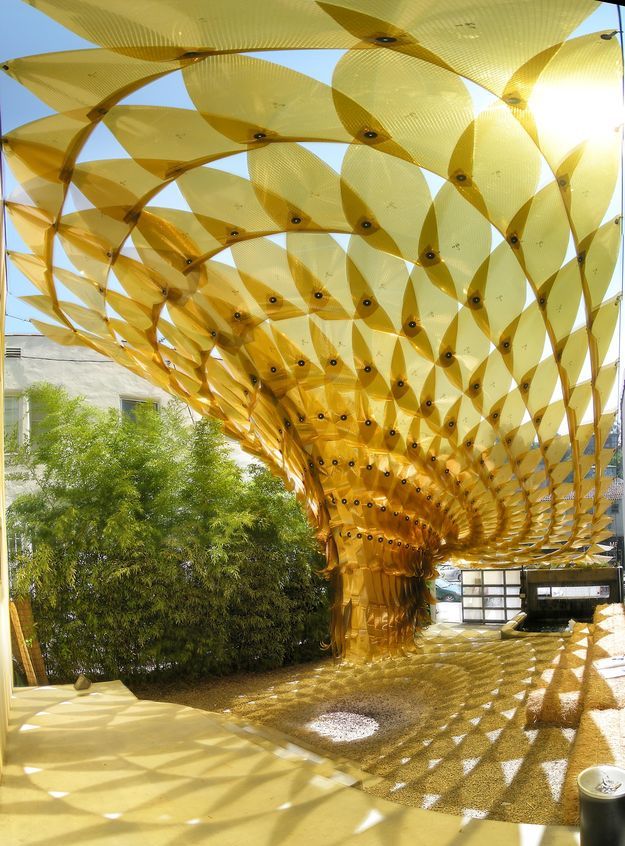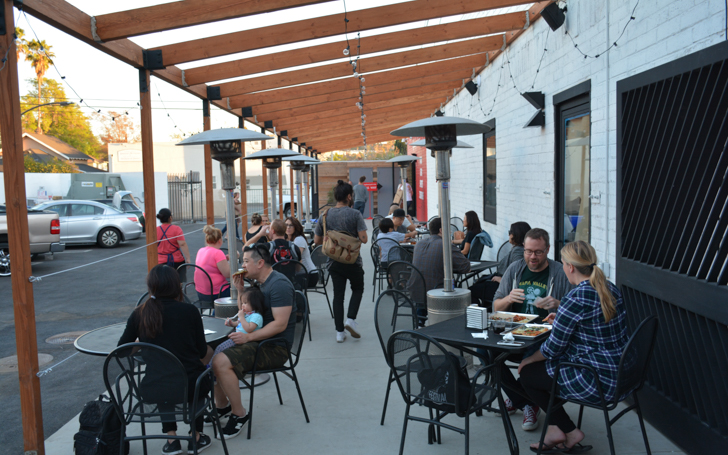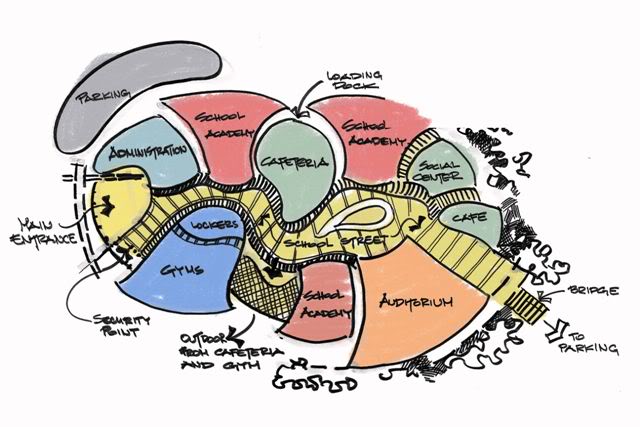Skip to content
Loft Exercise
Download tutorial file

W04_Zaha_Bach
W04_Zaha_Landscape
W04_Zaha_Maxxi
W04_Zaha_Riverside
Final: LA’s summer outdoor dining space

See slides here

Mindmapping – Concept – Programming – Space Planning

Design Setup – Discussion
- Site: Outdoor dining area of Triple Beam Pizza
- Address: 5918 N Figueroa St, Los Angeles, CA 90042
- Canopy size: 16’x80′ (approximately)
- Program / User / Usage
- Design:
Site Visit
- Visit the site this weekend
- Photo document the site
- Measure the dimensions
- Build site model
For Week 6A
- Design sketches on pattern / texture / form
- 5 canopy surface models on Rhino
Final Review
- W7b Thursday, 8/16
- Room 111b
Requirements for Pavilion
- 1 in-situation rendering
- 3 renderings
- Floor Plan @ 1/4″=1′-0″
- Exploded Axonometric
- Sketches
- Concept diagram




